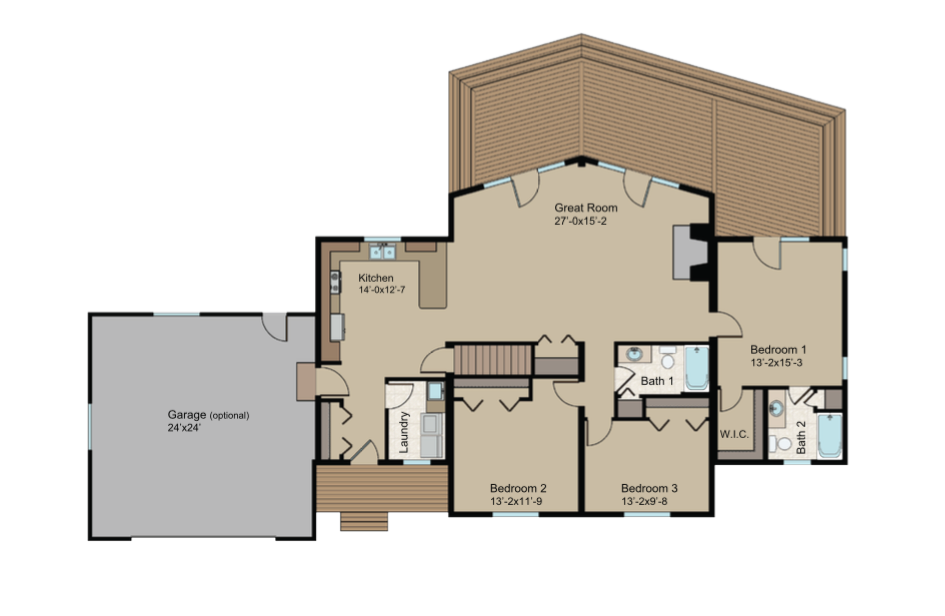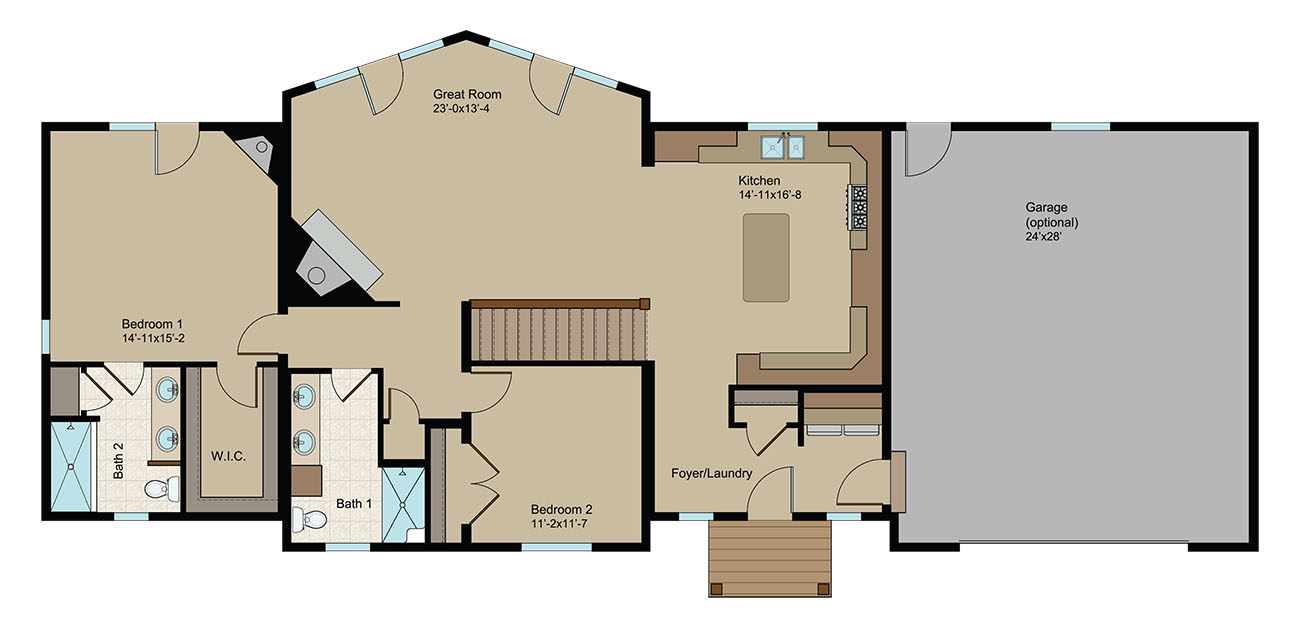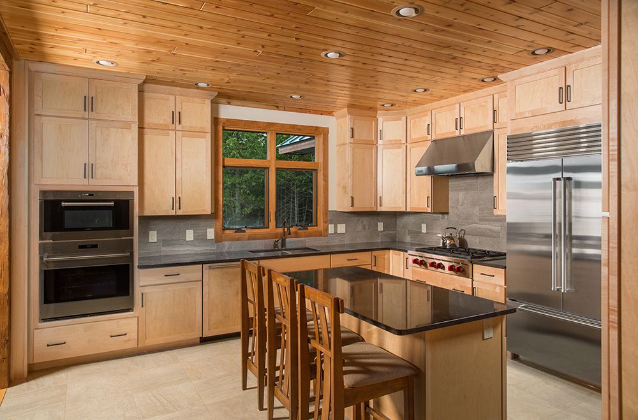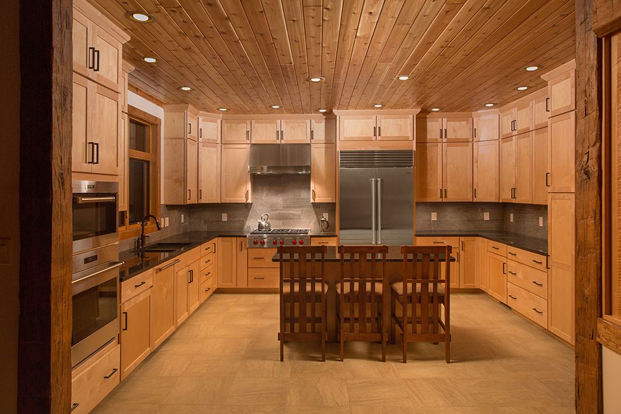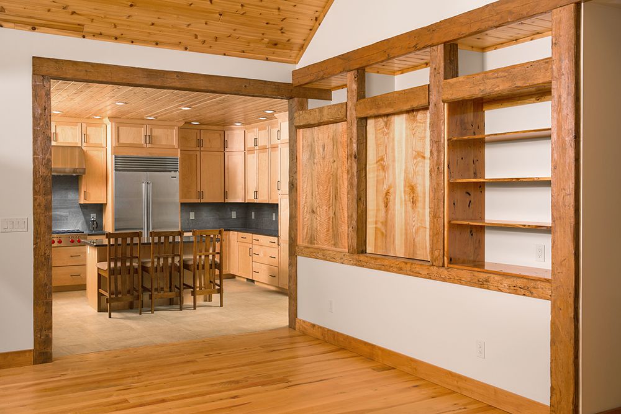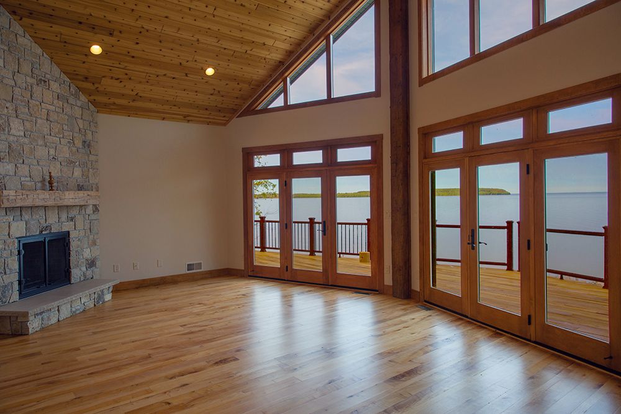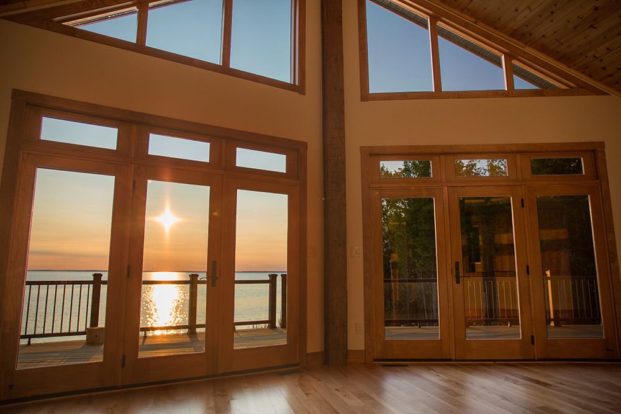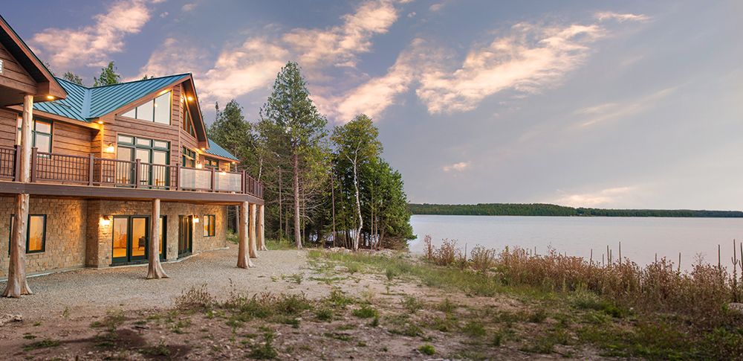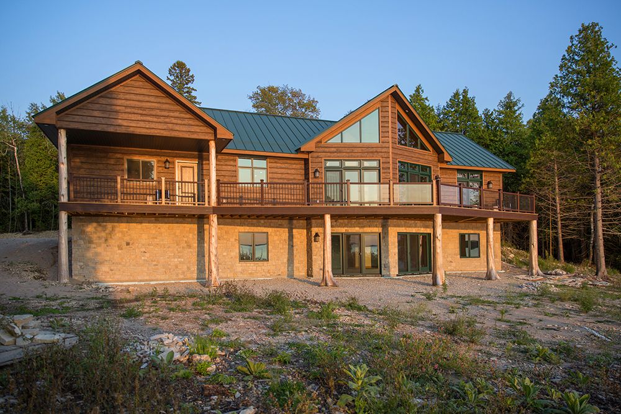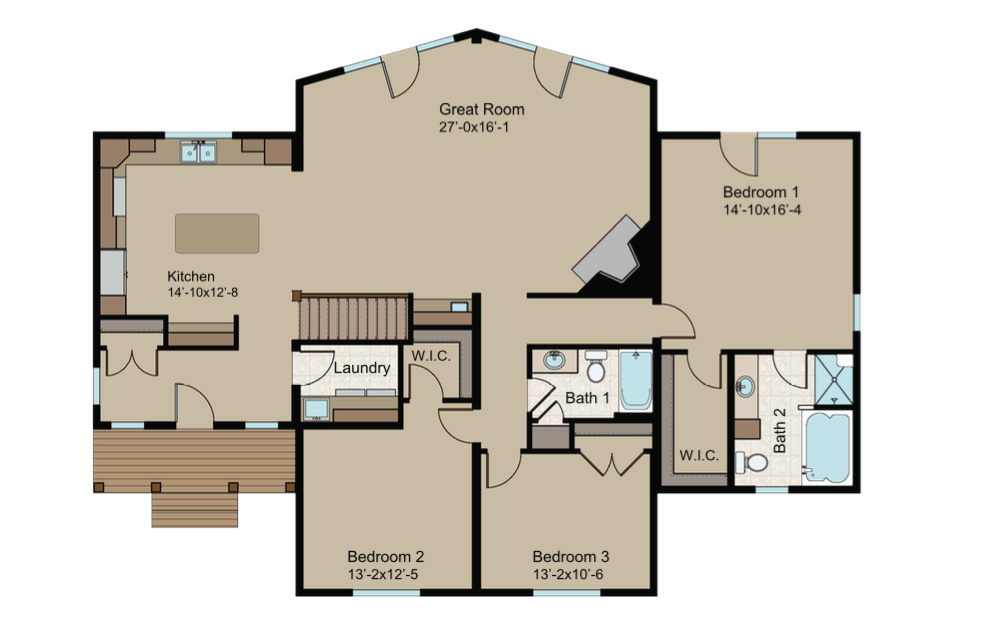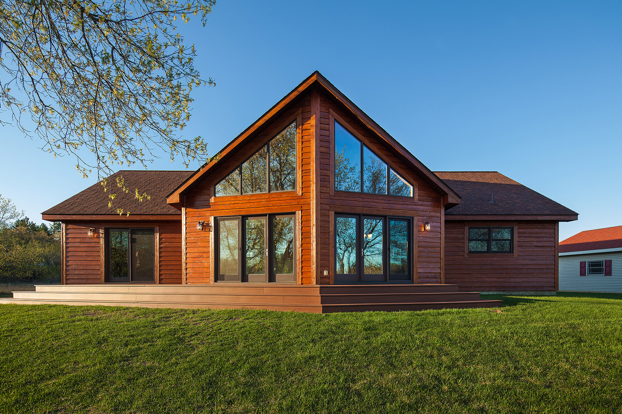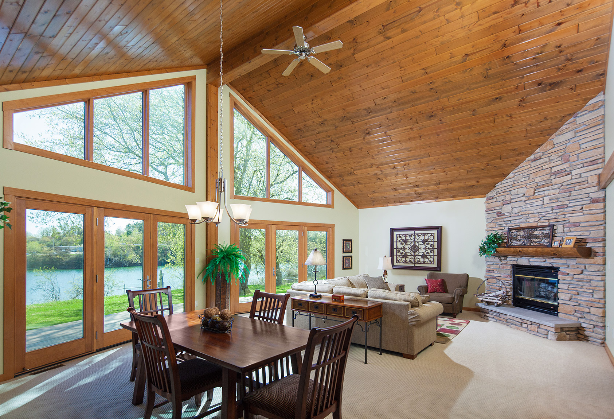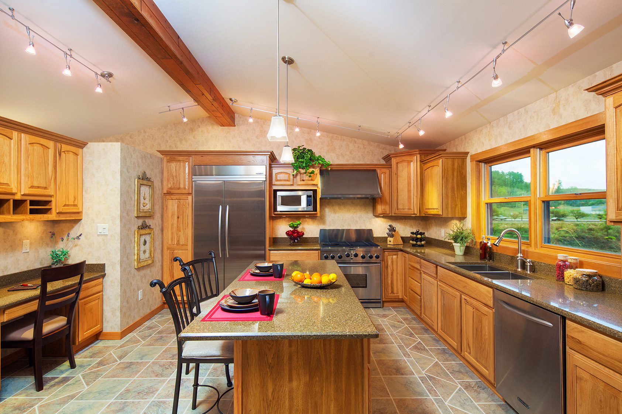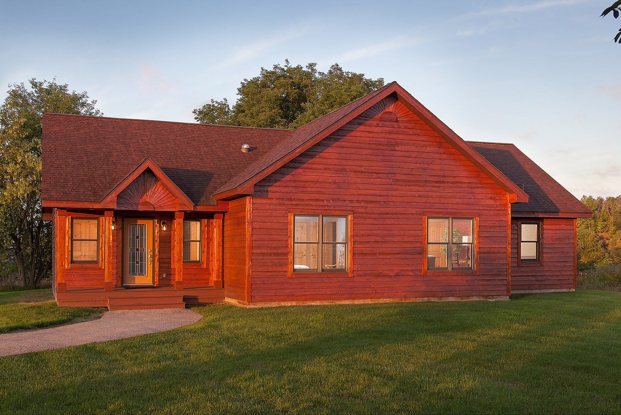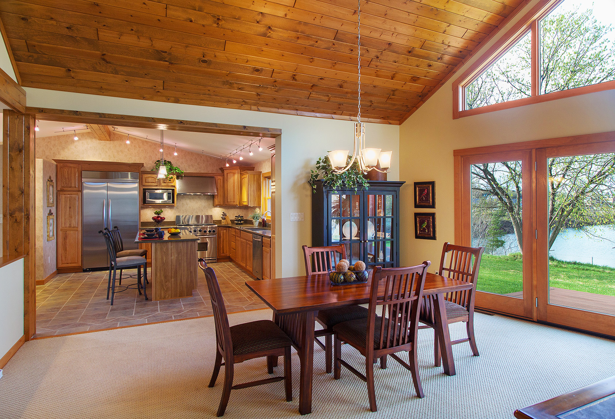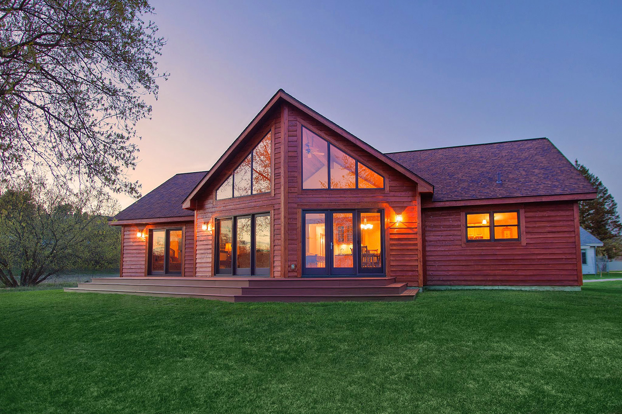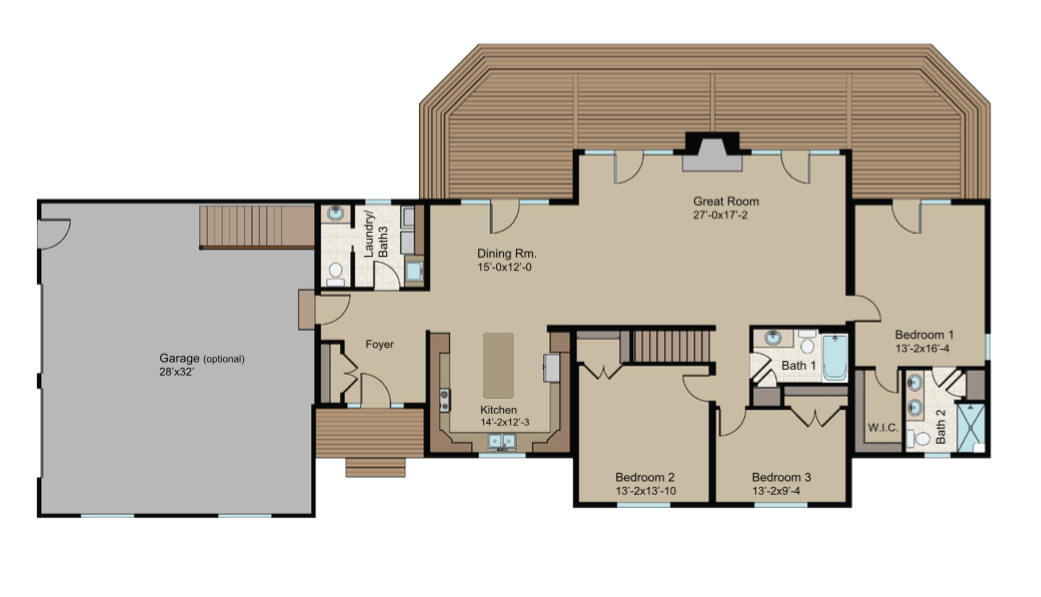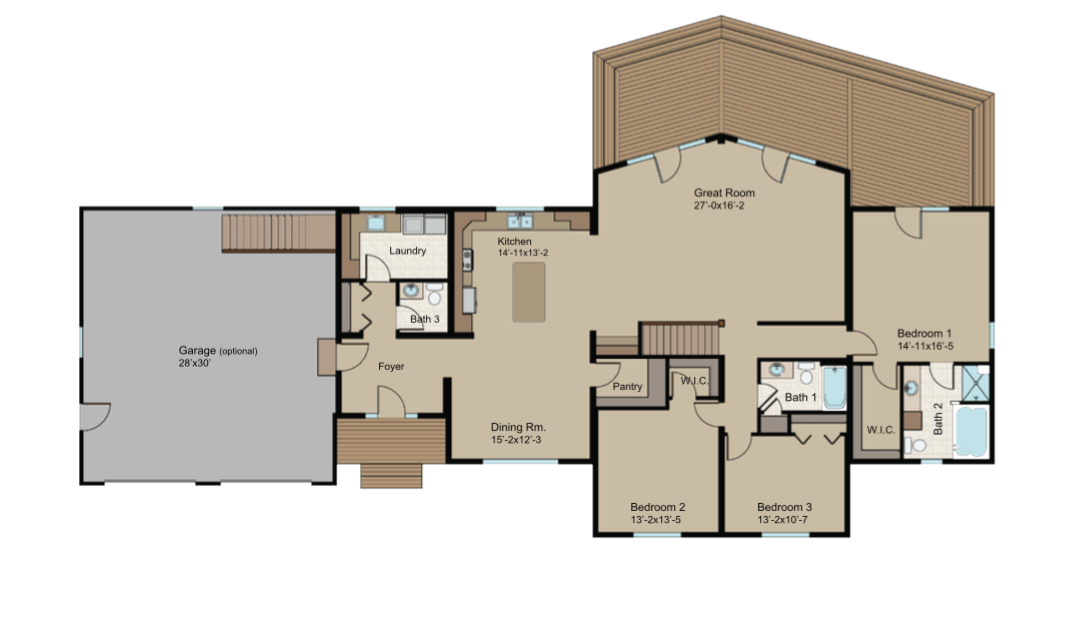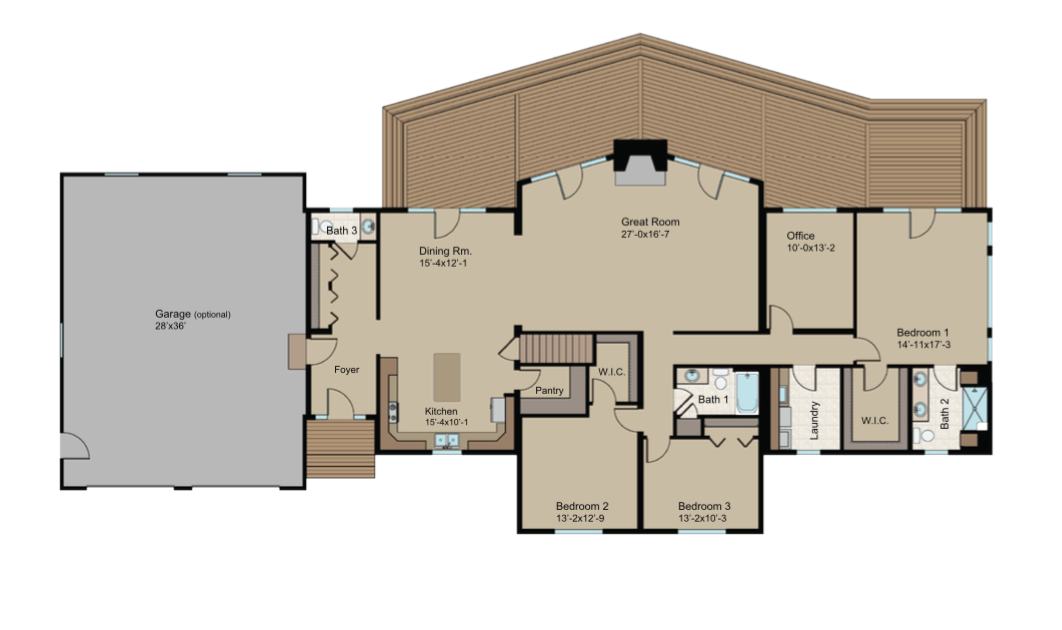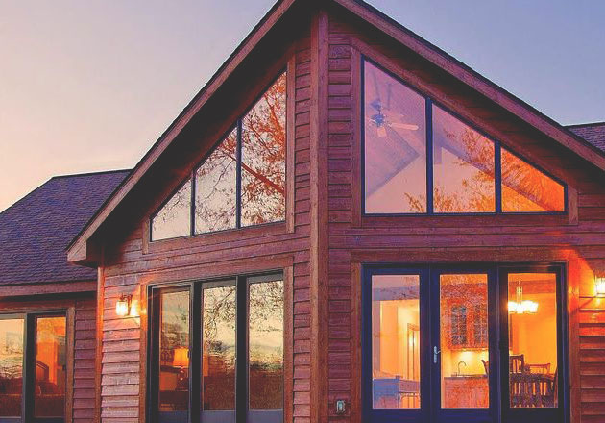
GRAND VIEWS
Bring the outdoors in. The Cedar Ridge concepts feature large glass spaces across the home and the ability to add even more. Plan the windows to maximize your view and let in natural light and air.
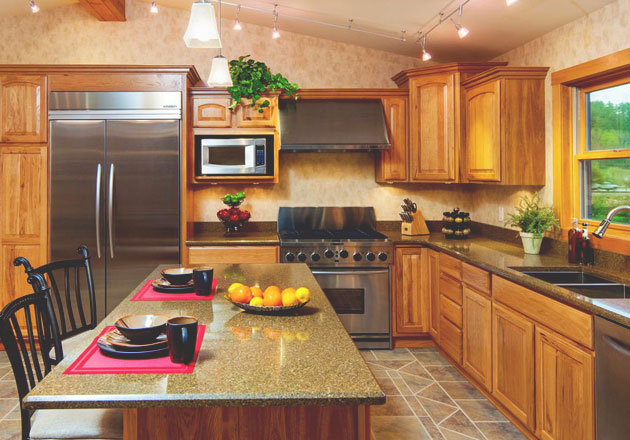
EMBRACE SPACE
Spacious, open and free flowing are just a few of the words to describe the interior living spaces. Vaulted or raised ceilings work to open up the rooms and are bright from all the natural light. One space flows into another with open rooms and few walls.
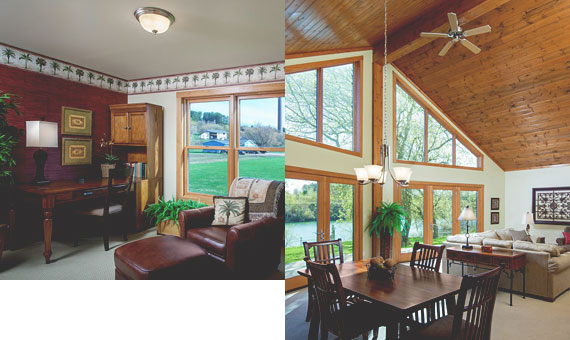
TAILORED
All areas and features are considered. Concepts provide great idea starters for realizing your wants and needs. Our design staff will work with you every step along the way to ensure your custom plan suits your lifestyle.

