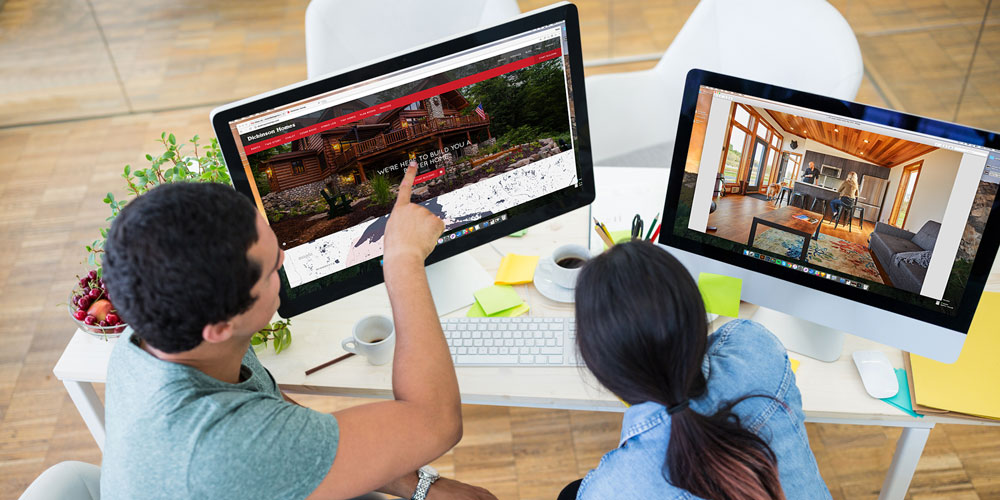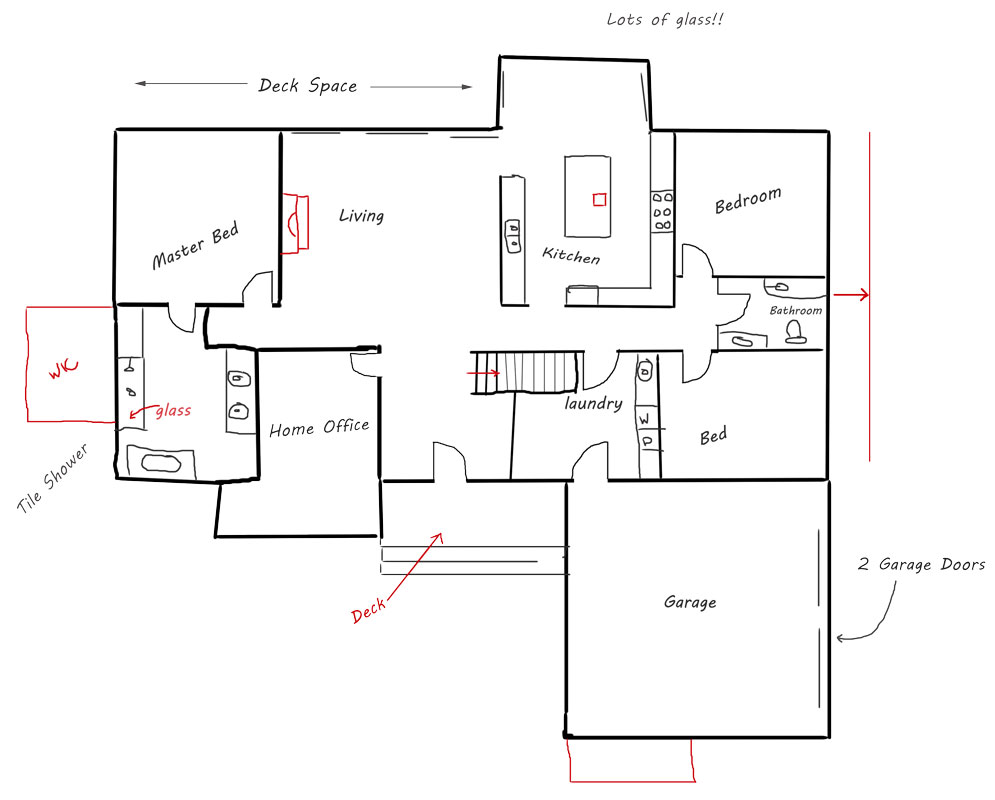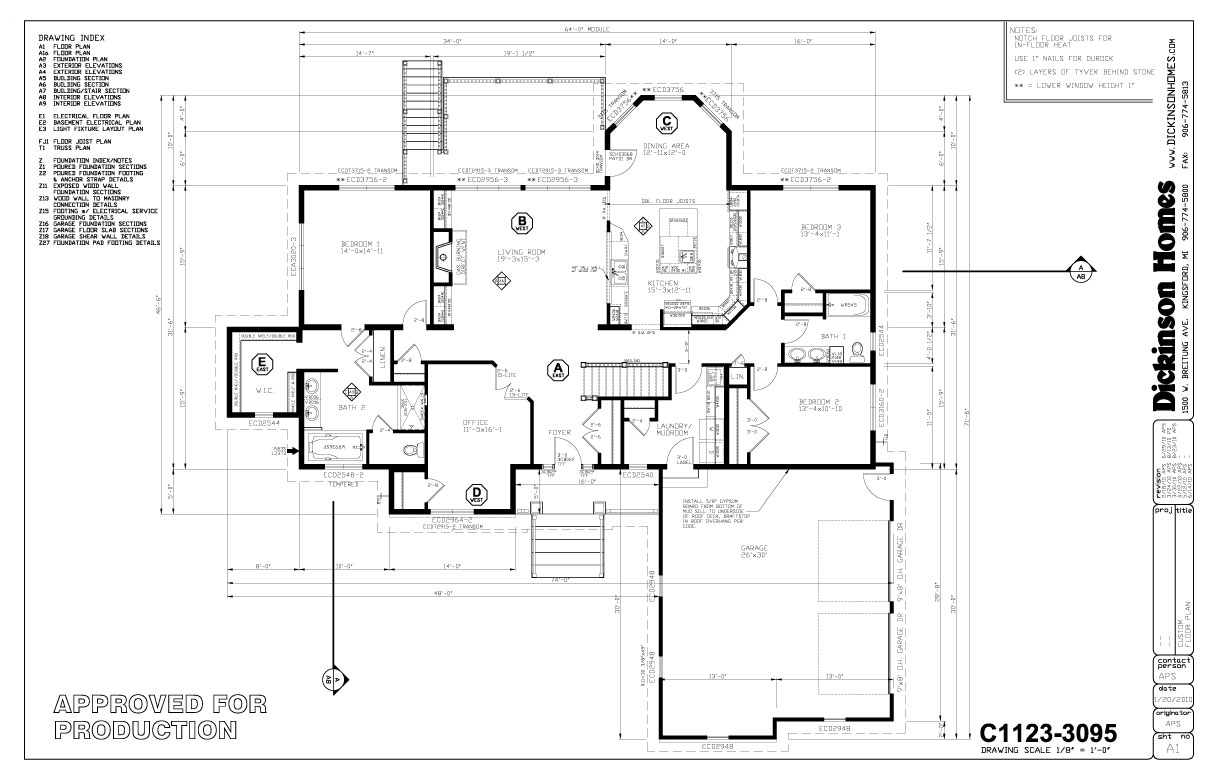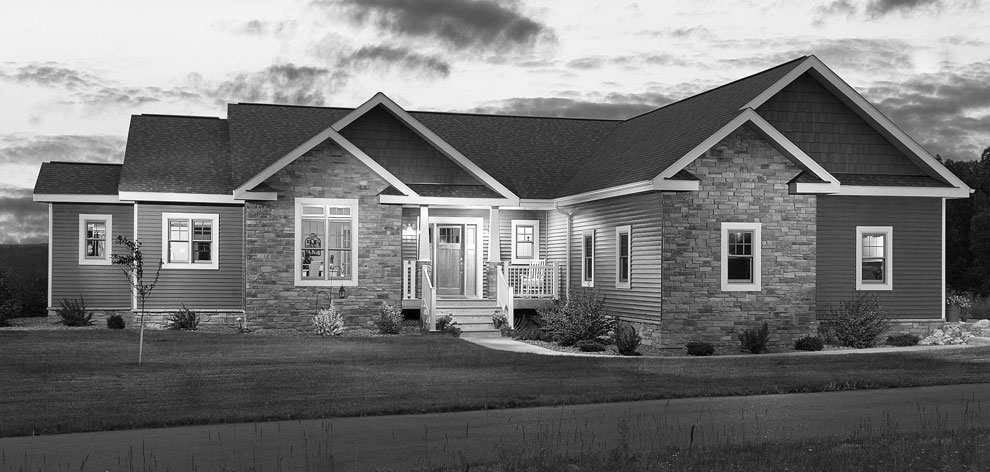Custom Home Building Process
Six Steps to Your New HomeAt Dickinson Homes, we have developed a modern design & build process to make planning your new home exciting and stress free experience. Work along side a professional to help make the process as seamless and efficient as possible from the start until the day you move in.
1
Preliminary Meeting
Let's Plan Together Our Project Manager will be your main point of contact throughout the design, permitting and construction steps of your project. During your meeting you will discuss your wish list, establish a budget and plan the next steps.
Our Project Manager will be your main point of contact throughout the design, permitting and construction steps of your project. During your meeting you will discuss your wish list, establish a budget and plan the next steps. Our Project Manager will answer any and all questions you may have.
You will establish the main elements of your design and create a list of requirements.
Your overall budget will be discussed by sections, such as site preparation, building materials, finishing options, etc.
We will provide you with all the information you need to navigate the next steps with ease and confidence.
2
Site Visit
We will walk your site with you to answer any questions and to give our Project Manager perspective of the lot we will be working at. Together we will take into consideration the location, dimensions, views, sunlight, neighboring environment, lifestyle, and any local zoning requirements.
3
Design Phase
Time to plan your vision

Dickinson Homes Design Service
From start to finish, your project manager will work along side you through the design process. Every project is custom designed and clients are ree to bring in a sketch, their own ideas, modify any of our plans, or we can start from scratch.
The plans, specifications, and pricing is revised until you are happy and ready to build.
Our unique design process allows us to build on paper first and price out your new home prior to starting. No more guess work and unwanted surprises.

4
Permits
Get official construction approvedWhen the Design Phase is completed, your home is ready to start when you are. The next step is to gather all the documents and applications required for the building and other permits. This can include:
- Full engineering plan set
- Site plan & layout
- Energy details
We will take care of everything!
If you wish to act as your own general contractor we are happy to help fill out all the applications and generate the other required details for submittal. Our experts will help you find what is needed and how to get it.
5
Build
While your site is being prepared and the foundation is being built, the modules for your home are being built inside our Kingsford factory. Using our modern construction technology and the best materials, each module is built to superior quality. Our non-linear construction process allows us to work on steps at the same time and eliminates delays while working more efficiently. This parallel construction approach accelerates the process and gets you moved in sooner.
When the site preparation is complete and factory construction is done, your home modules are set on your foundation. This normally takes one day to do. After the setting, our carpentry crews are onsite to do the home finishing