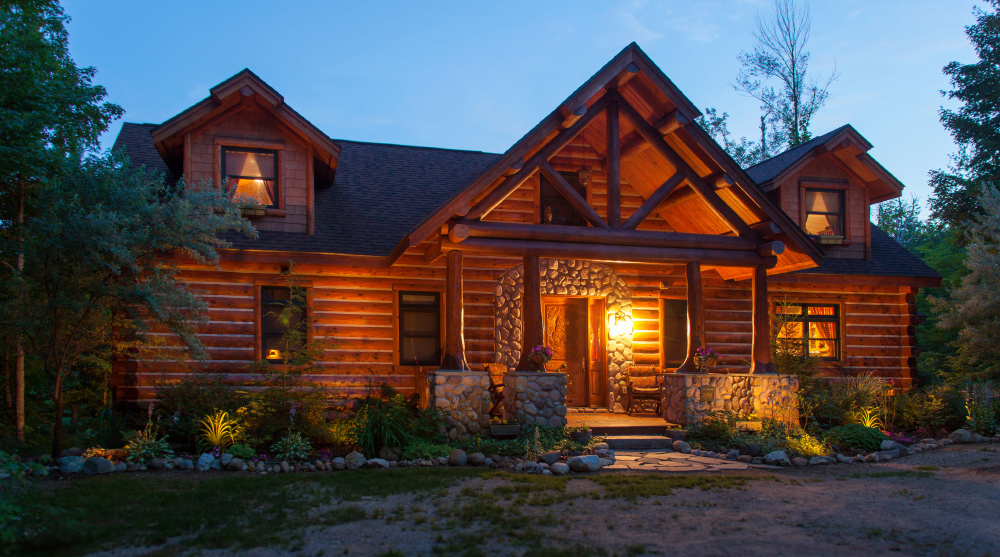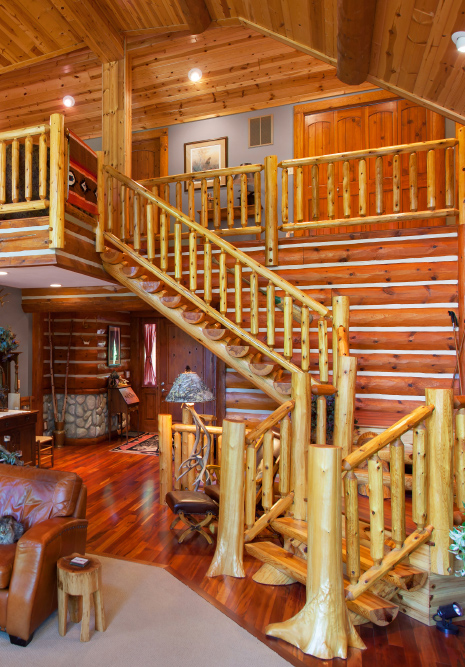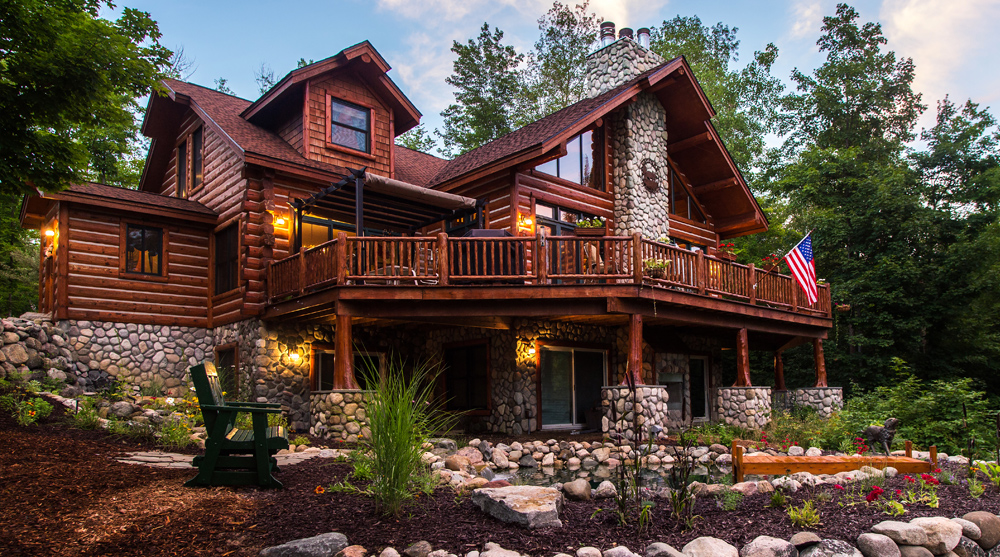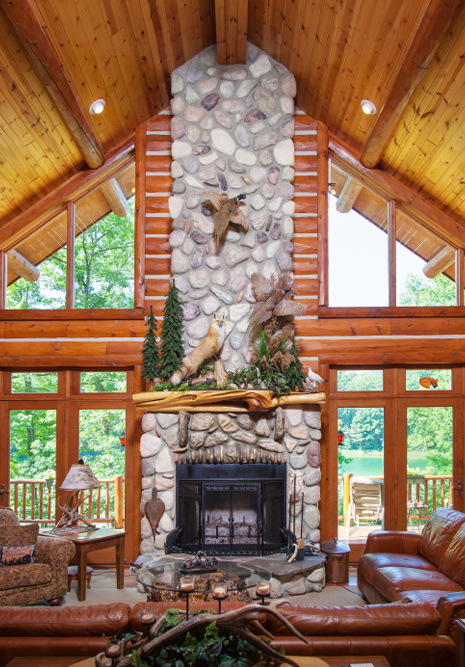Hybrid Log Homes
START BUILDING
A hybrid home is an extremely flexible concept of platform to build upon with your own ideas and tastes. you can combine round logs with square timbers, stone, stucco, cedar, or cement shakes with siding accents. Think of a hybrid as a blank canvas. Both the interior and exterior of the home can be designed to your taste. This opens up nearly endless possibilities in regards to your home’s appearance. if you don’t consider yourself the creative type, we have an expert staff to help you along the way.

A hybrid home takes the best of both worlds for the outside. It takes the energy efficient wall construction and insulation from traditionally framed homes and adds the rustic charm from a log home. Walls are built using 2×6 or 2×8 studs and the wallspace is filled with an R-21, R-23 or R-30 insulation. The exterior can be finished with logs, cedar, stone or other timber materials. Rustic accents such as logs or timber posts, trusses, porches or other details can be added to the outside.

The inside of a hybrid home is just as customizable as the outside. The inside walls can be finished with drywall, tongue and groove, stone, logs, or timbers. Remember, each room of your home can have a different finish. If you do not want do go full out rustic finish, accents and details are available. Stairs, railings, beams, trusses, trim, posts, and doors can be given a rustic touch. Nearly anything is possible with a hybrid log home.

All of our plans and designs can be converted to a hybrid log home. Or, you can send us your plans or ideas and we will convert it into a hybrid design for you. The pictures shown are to help get your imagination running.
